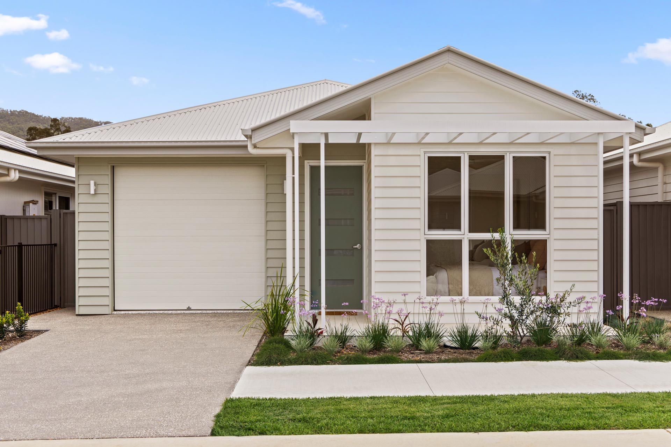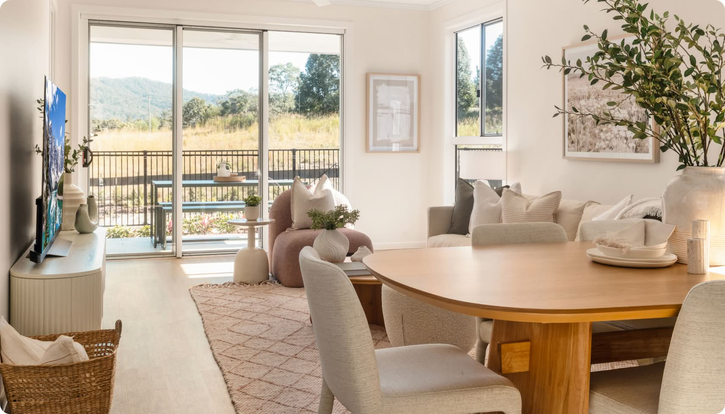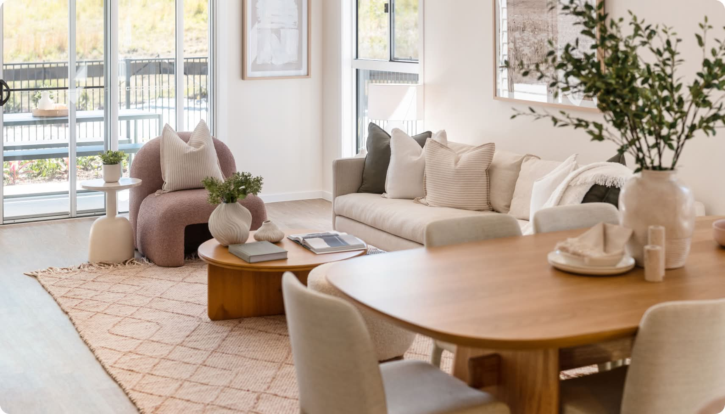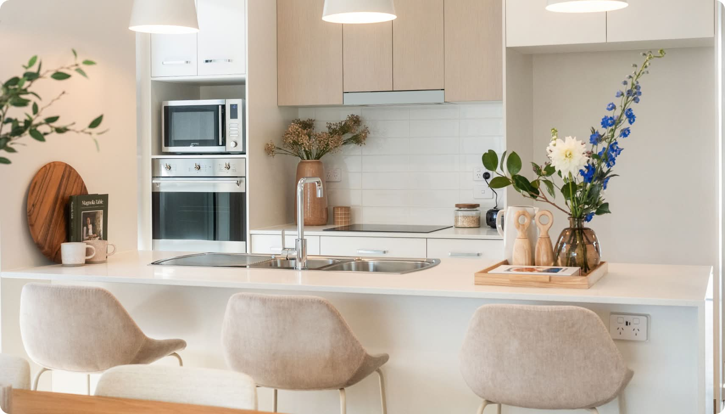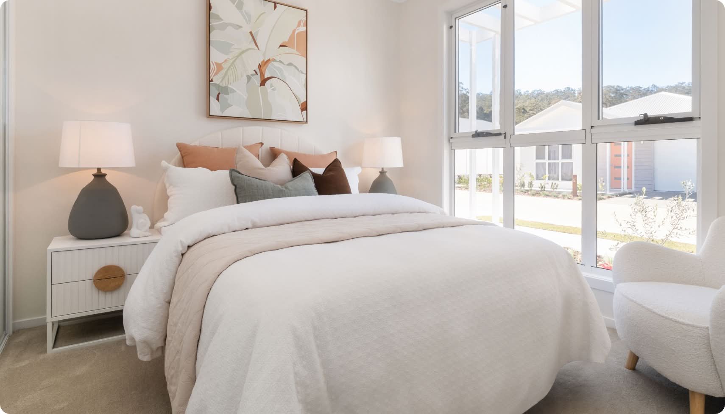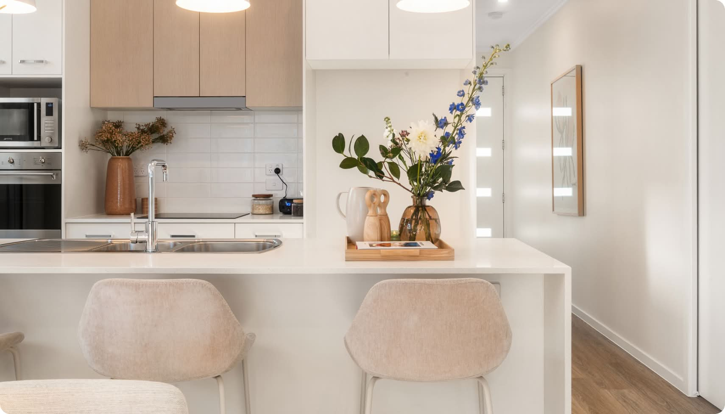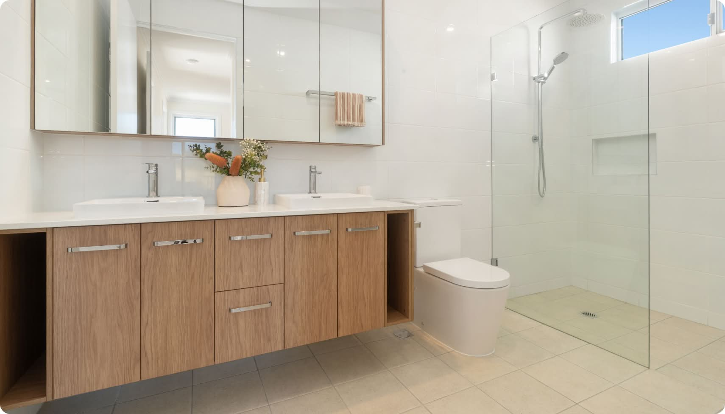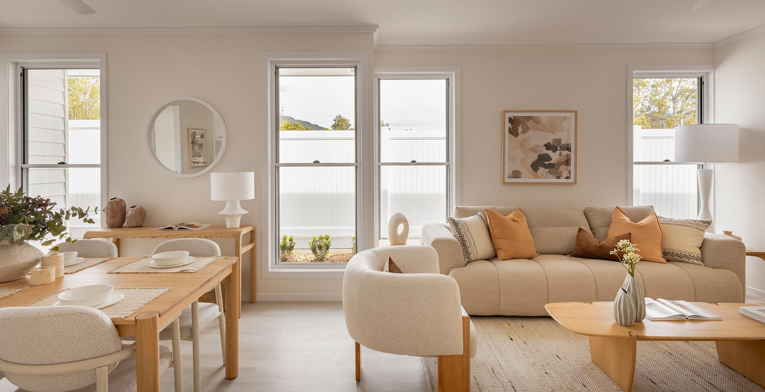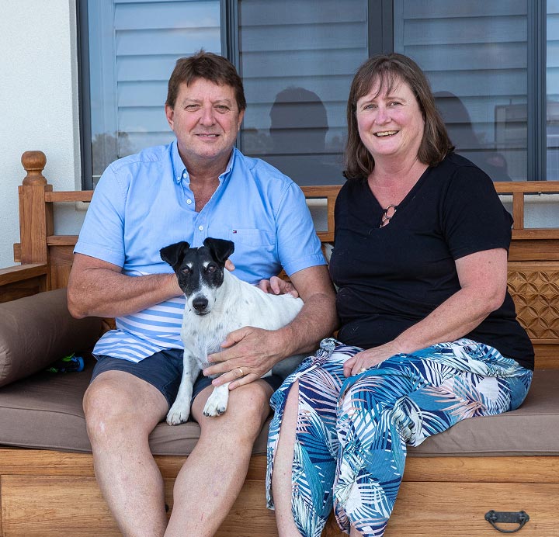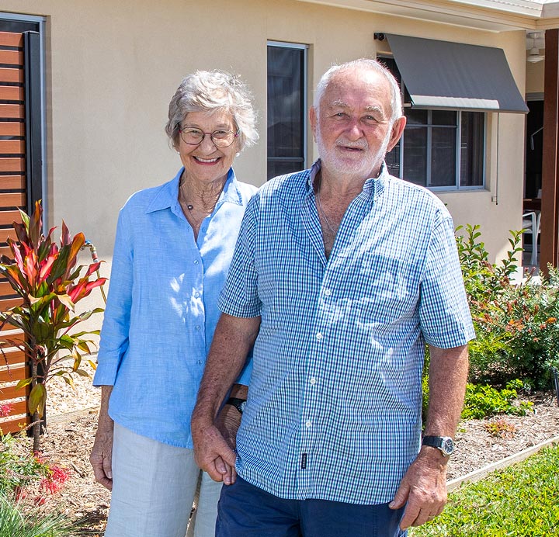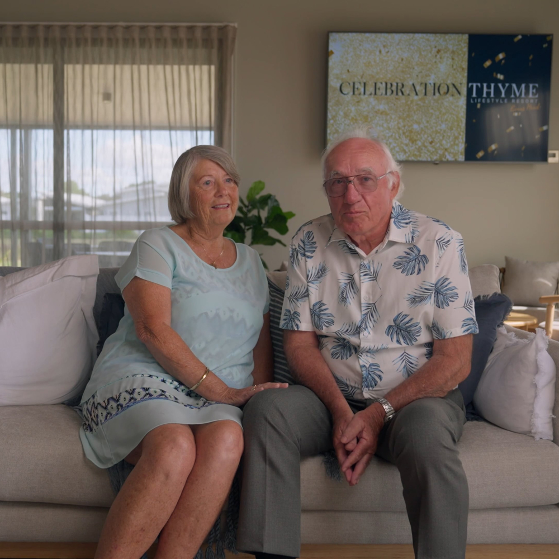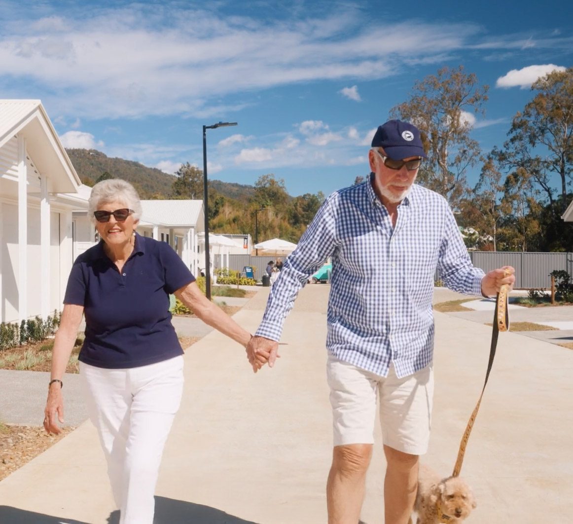Cassina
From $652,500
- 2
- 1
- 2
- 1
Offering an idyllic blend of cosiness and functionality, our Cassina home design is a fantastic choice for those seeking a warm and practical living space. This charming residence features two comfortable bedrooms, a multi-purpose room, a bathroom, and a single garage, including a convenient laundry area, enhancing the home’s practicality.
The heart of the Cassina Home is its open-plan living space, which seamlessly connects the dining and kitchen areas. The outdoor alfresco area provides an ideal setting for entertaining guests or enjoying quiet moments outdoors.
The Cassina Home exudes warmth and homeliness, making it an ideal choice for those seeking a comfortable and inviting living environment at Thyme Canungra.
Thyme Canungra Homes Features
Open-plan layouts and alfresco areas
Internet ready with fibre connection to each home
A range of contemporary colour schemes
Easy-care finishes inside and out
Enquire about this property
Floorplan
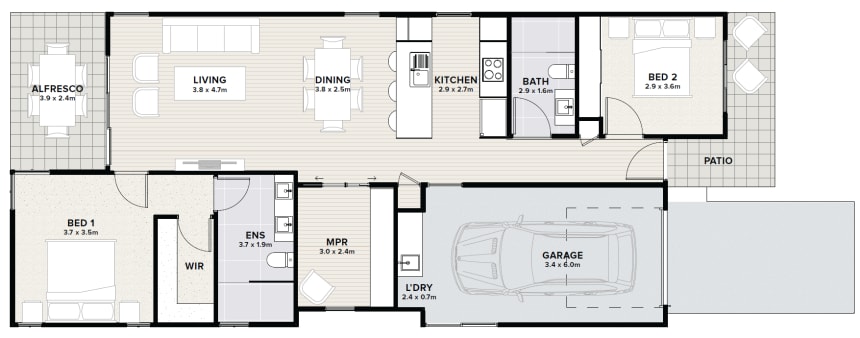
Specifications
- Living Area 100.72m2
- Alfresco & Porch 16.62m2
- Garage 23.58m2
- Total 140.92m2
This manufactured home is regulated under the Manufactured Homes (Residential Parks) Act 2003. Refer to the comparison document here.
